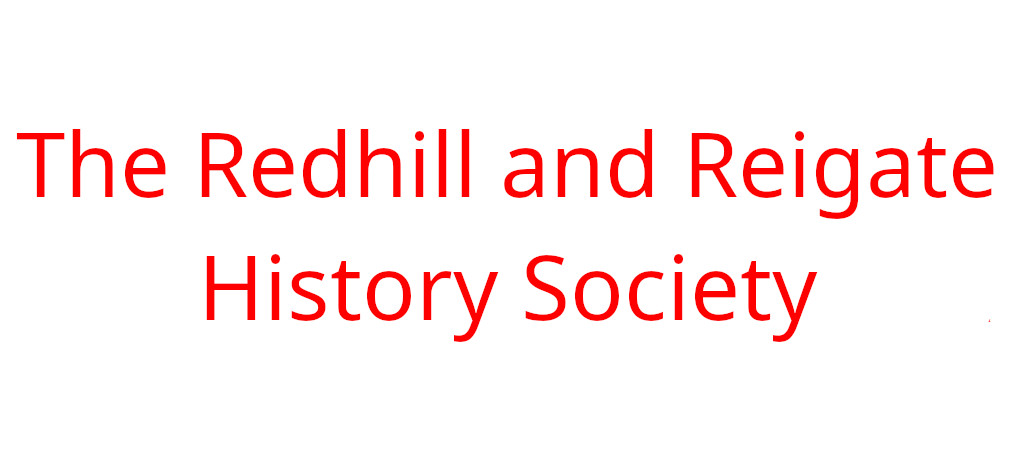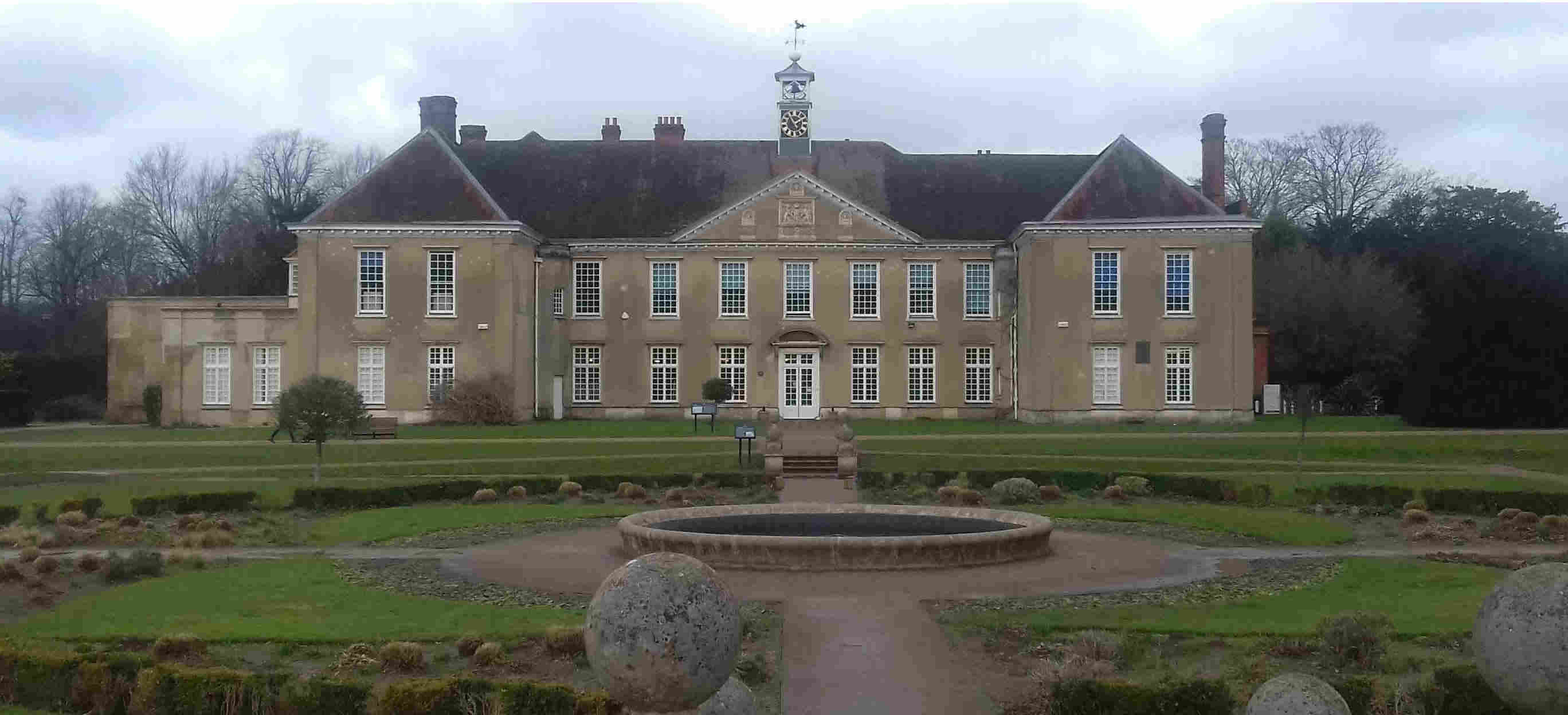Edmund Charles Pendleton Hull
| Edmund Hull pictured in 1913 | ||
E.C.P.Hull was born in Bangor, County Down, Northern Ireland on 1March 1839 (or it may have been '41). The second son of John Dawson Hull, who was for many years chaplain to the Duchess of Gordon and afterwards a Suffolk vicar, E.C.P.Hull was in early life a coffee planter in Ceylon and South India. Returning to England in 1870 he founded the London firm of Hull, Blyth & Co., foreign coaling contractors. On 27th August 1879 he married Fanny Maria Julius (b. c1857) the daughter of the Rev. Julius of Norfolk, in the Southery Parish Church. There is a possibility that he lived at Birkheads Rd., Reigate in 1875 but this may not be so as his first several children were born in Blackheath, Kent. (see email received at bottom of this page) However, in 1887 he is listed as being at "Southery" Earlswood Common, and by 1890 at The Mount. The 1891 Census gives his household as himself (he is noted as being a Merchant and Coal Contractor), wife Fanny Maria and children Trevor, Winifred, Leonard, Millicent, and Evelyn. Also, his sister, Jane and her husband Surgeon Major Thomas Hendley. Additionally there were also a Butler, Cook/Housekeeper, Parlour Maid, House Maid, Nurse Maid and Coachman. (Children Hubert, Isabel and Charles were born in 1892, '93 and '97, respectively.) He was a staunch supporter of the Conservative cause and author of works on coffee cultivation and of The European in India. In 1895 he became a Surrey County Councillor. He later became a Magistrate and a Justice of the Peace (c1922) as well as filling the office of High Sheriff of Surrey. He was a member of the War Memorial Committee and involved in securing the Memorial Sports Ground in 1923 for the enjoyment of the public. In 1922 he was made a Freeman of the Borough in recognition of the good he had done for the Borough over many years, at that time the only person not to have served on the Council to have received that honour. He moved to Parkgate House, Ham Common, near Richmond Park in 1922, where he died two years later, on 8 November 1924, aged 84. .......The Mount was put up for sale by auction in 1936 but it is not known why it went out of the family hands. It was taken on for a while by the Redhill Genderal Hospital for administrative offices and a social club was built in the grounds. It is not known when the road passing the General Hospital was renamed Pendleton Road (presumably after Edmund Charles Pendleton Hull from its earlier name of Union Road. |
||
| Two views of The Mount (now demolished) the residence of E.C.P.Hull | ||
| These 1970s maps show the position of the Mount estate. The lefthand map shows the area south of Reigate and Redhill (not named on map but at top right corner). The estate was at map centre, just below St John's, marked in bold. The righthand map shows the St Johm's area in much greater detail. Mountview Drive and Mount Rise form the new development where The Mount and its grounds once were. | ||
| This 1934 map shows the position of The Mount, here called 'Earlswood Mount', alongside the footpath from Earlswood Common to Meadvale (off the east side of the map). The large group of buildings on the right of the map were then the Reigate Insttitution, better known as the workhouse. It later became the Redhill General Hospital and is now the site of a housing estate. | The building on the left is the lodge that stood at what used to be the entrance to the Mount estate. One of the houses of the new development in the old grounds can be seen, as can the start of the footpath to Meadvale, with the close-boarded fence on its righthand side. | |
| A hallway in the old house | The Mount's dining room | |
| Email re
Edmund Hall received September 2008 I am to Blackheath, south east London, what you are in Reigate/Redhill. I have been engaged on the history of a Blackheath house which was, briefly, once the residence of Edmund Charles Pendleton Hull. You can imagine the delight I experienced when I found your excellent and detailed web site story of him and his Surrey home. I can fill in the Blackheath segment. He took a lease of No 23 Blackheath Park (survives) by 1879 (the year he marries) which he and Fanny named Southery Cottage, after her birth place. A son and a daughter were born here and Edmund joined the Committee of the Lee Conservative Club. The house was modest compared to the Mount but it was (and still is) on the smartest road in town. No 23 recently changed hands for well over £1.25 million, despite it being a bit run down.The Hulls did not stay long at Southery Cottage and in 1883 moved about a quarter of mile to the east to what is now No 24 Morden Road, SE3. It is a four storey detached house of some merit – and they named it Pendleton. But they stayed only until 1886 when they must have moved to Reigate/Redhill. Eventually, No 24 was converted into four flats. The 1901 census shows the family at Earlswood House (did this become a hospital?) but Edmund and Fanny are away on census night. Not a long Blackheath connection but the gap can now be filled. Hope this is of interest. Best regards, Neil Rhind Many thanks to Neil for this information. As a consequence I wonder if the reference to 'Southery' at Earlswood Common is a confusion with the Southery at Blackheath. If not then they named their first Redhill house 'Southery' too. Does anyone have any information to clarify this? |
| Memories of Earlswood
Mount, Mountview Drive, Redhill during its use as office
accommodation for Redhill and Netherne Group Hospital
Management Committee which oversaw the hospitals within
its group (much like the NHS Trusts do now). 1968 - 1975 Val Knight, March 2009 Many thanks to Val Knight for this account. |
|

