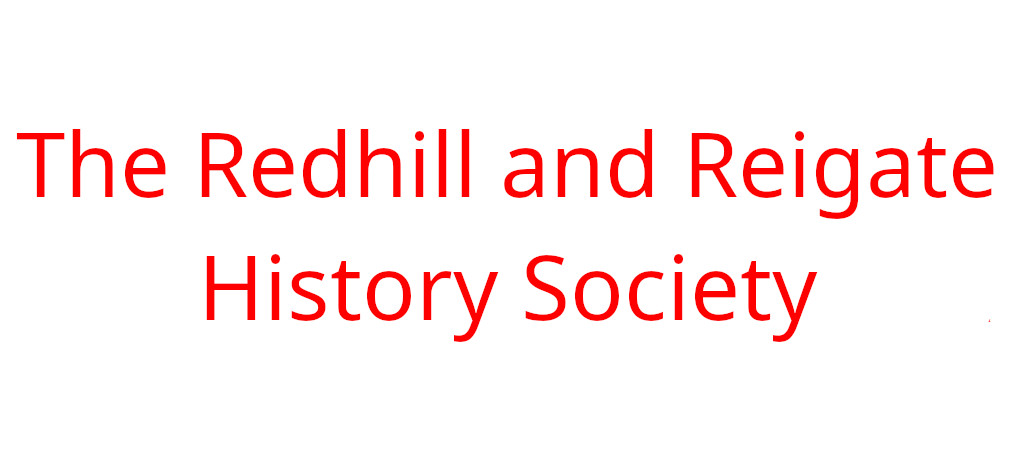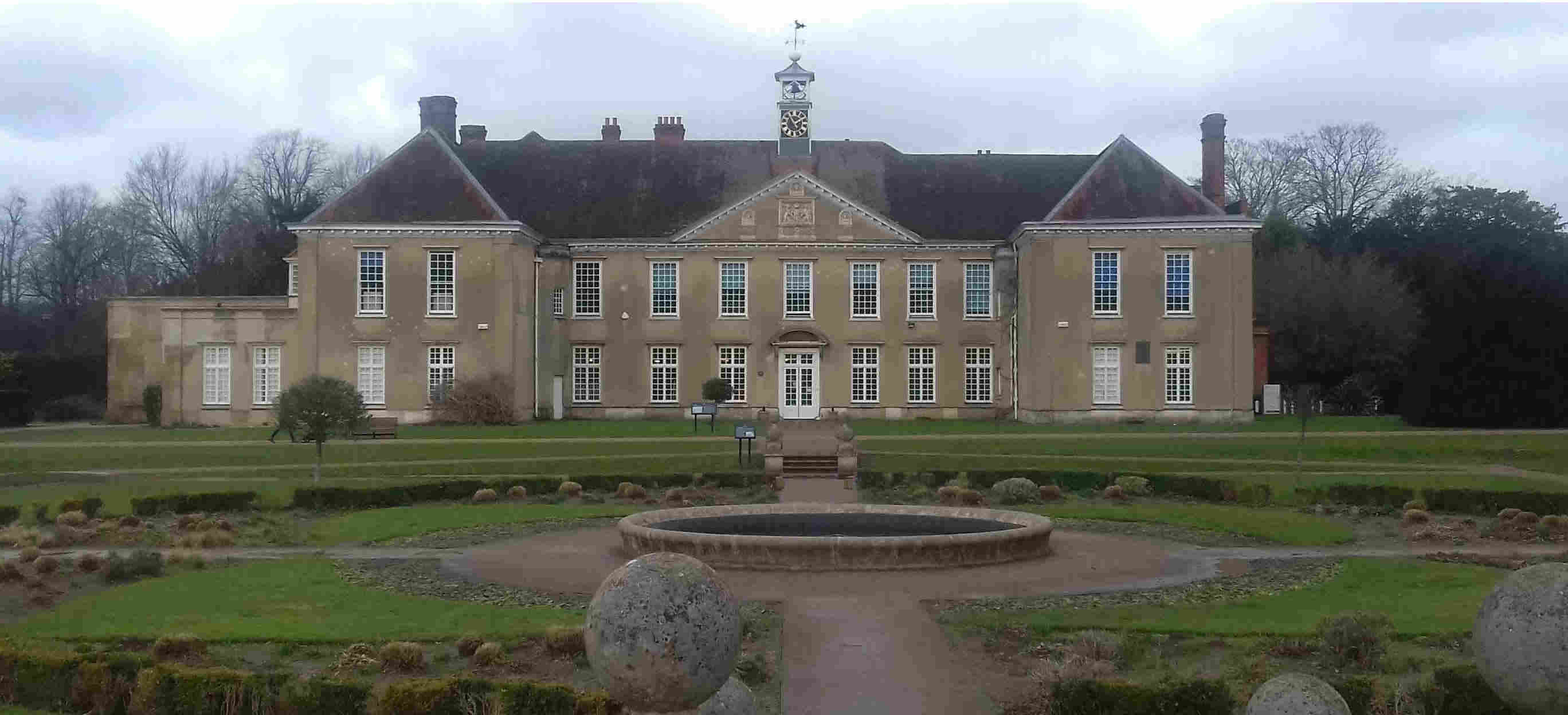A Journey Through Reigate's Past - Reigate School of Art and Design
The well regarded art college formerly at 127 Blackborough Road, Reigate, Surrey RH2 7DA |
|
|
by Philip Laskey, student 1975 - 1979. |
|
Founded
in 1895, the Reigate and Redhill School of Arts and
Crafts was first housed in the Technical Institute at the
bottom of Redstone Hill, Redhill, Headmaster Mr
A.J.Collister. In 1937 the School re-located to
'Chilterns' Blackborough Road, Reigate, a house built
before 1897 in one and a half acres, formerly named
"Icy Bank". The house was adapted for £5,210
plus £500 for furniture and equipment. A three storey block housing
printing, graphic design, surface decoration, textile and
printmaking departments was built to the North of the old
building circa 1963. The old building subsequently housed
a library and administrative offices, with the 1937
studios being used chiefly for fine arts. Further
buildings were erected in the grounds during the lifetime
of the college, the last building having been put up in
the early 1990's. At least during the 1970's there was an
annex for sculpture and modelling at Wallfield House in
West Street, Reigate, which is now a grade II listed
building. A.E Poulter ARCA, affectionately known as "Boss" to many in the school, was appointed Principal in 1940 "for a period not exceeding the duration of the war". He remained Principal for 27 years, being succeeded by J.F. Slaughter ARCA from 1968 to 1978. Chris Young was acting Principal from 1978 until retiring in 1985. About this time the school ceased to become an independent body and was incorporated into East Surrey College - thus heads of school were heads of departments rather than Principals. These heads included Alan Masters and Ben Manchipp, who had been head of the graphic design department. The school was also notable for having the only course in the UK that specialised in Calligraphy, Heraldry and Illumination, taught by Anthony Wood, FSHA, FSSI. Another remarkable character associated with the college was Colonel Edward Neville Mumford, MC. Born to a military family in 1915, he served as an officer in the 2/3rd Gurkha Regiment, fighting in Egypt, being taken prisoner by the Italians and escaping to rejoin his regiment, then serving in India until 1948. After Independence he commanded artillery in Suez, then instructed in guided missiles at Fort Bliss in the USA. He married his wife Rosemary, also an army officer, in 1955, and finally retired from the Army in 1970. Settling in Outwood, he took charge of administration at the college, at the same time serving with St John's Parochial Church Council. After suffering injury in a fall, he died in Caterham Dene Hospital in 2001, being greatly missed. The college was closed and demolished in 2003 for housing development by Bovis, a new college with more modern facilities being established on the campus of East Surrey College in Redhill. The move to the new location was planned so that students could finish one term at the old college and start the next term at the new one. Currently (May 2012) historical records are fragmentary, and the writer’s own research is ongoing. Thanks to Les Dyos, Jon Gibbs, Ben Manchipp, Caroline Livermore, Monica Shiel, Charles W. Smith and Anthony Medhurst for their information and correspondence on this incomplete article! |
|
|
|
|
'Chilterns', 127 Blackborough Road, date unknown (Photo Philip Laskey) |
Reigate Art College garden. The
view South from first floor of the 1963 block, with
'Chilterns' on the left, taken in autumn 1976. The sunken
area to the right foreground was a tennis court before
the car park was built. (Photo Philip Laskey) |
|
|
|
|
'Chilterns' in 2003, shortly before demolition, unchanged since the earlier photo. (Photo Philip Laskey) |
The 1963 block, housing graphic design, surface decoration. textile etc. departments, shortly before demolition. (Photo Philip Laskey) |
|
|
|
|
The printing block from the footpath from Reigate Road. At one time the ground floor housed an enormous printing press and old fashioned metal typesetting equipment supplied by Monotype Corporation. (Photo Philip Laskey) |
From the main gate into Blackborough Road, showing the canteen on the left, with the single-storey hall behind it. Just to the right of the canteen there was once a small wooden classroom called, appropriately, the Spartan Hut. The single storey brick building had various uses. (Photo Philip Laskey) |
|
|
8 |
|
From the same viewpoint as the former photo, the 1963 block is centre distance. The ground slopes down toward Reigate Road so the block was built at a lower level than the rest of the college. Right of centre a two-room classroom built late '80's - early 90's. White building extreme right is a wartime concrete air raid shelter. One of the eaves of 'Chilterns' can be seen behind the tree to the top right of picture. (Photo Philip Laskey) |
Building work on the Art School site in April 2004. All photos are nunbered for reference |
|
All other pages on this website are the work of website owner Alan Moore. This is the first page to be completely authored by someone else. Many thanks to Philip Laskey. |

