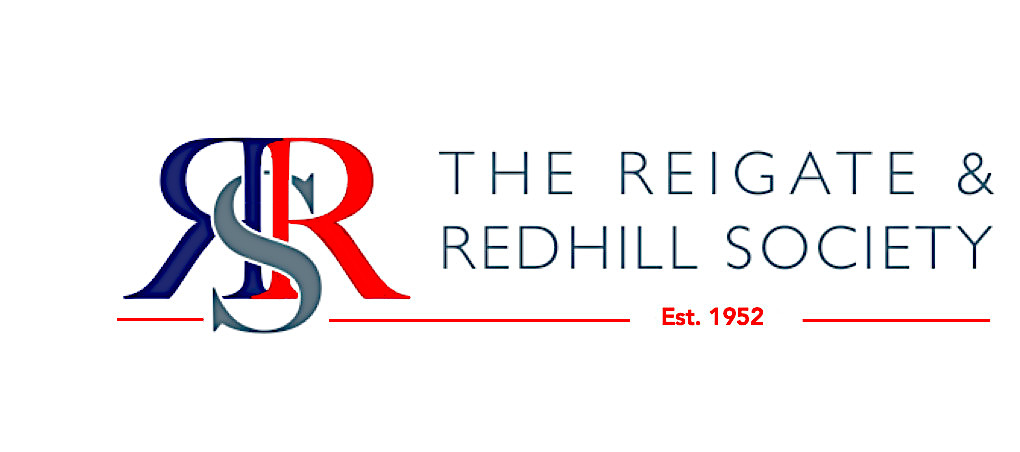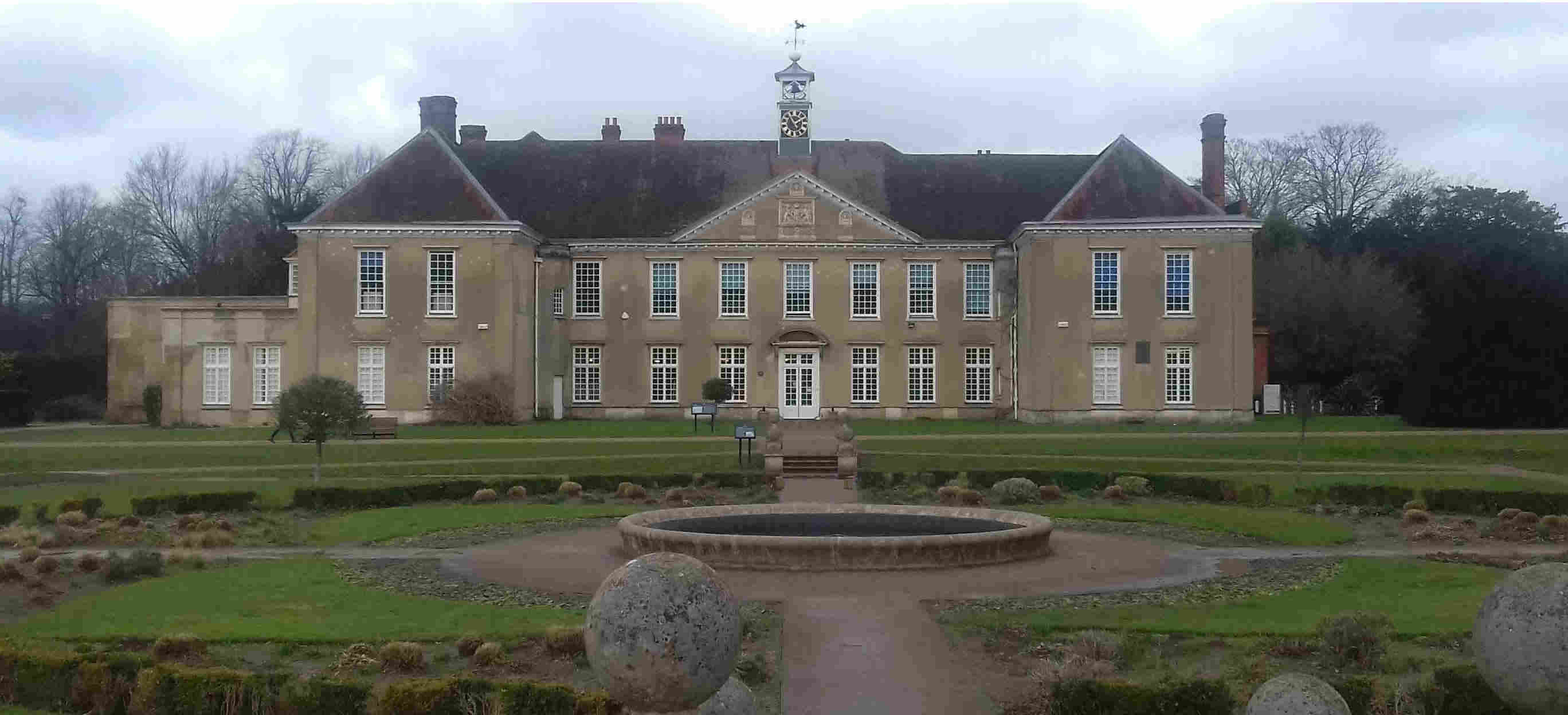The Reigate Society Civic Awards 2016
Civic Award to: Redhill Memorial Park and Pavilion
Category: Landscape and New Construction
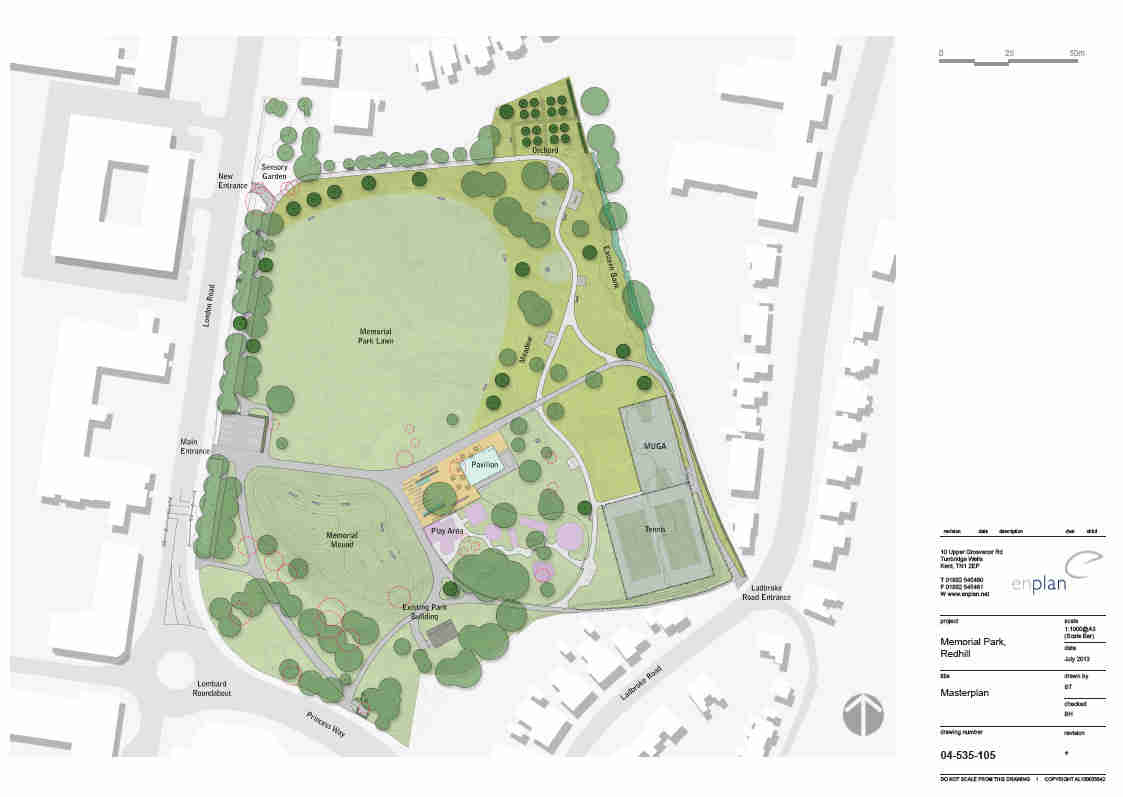
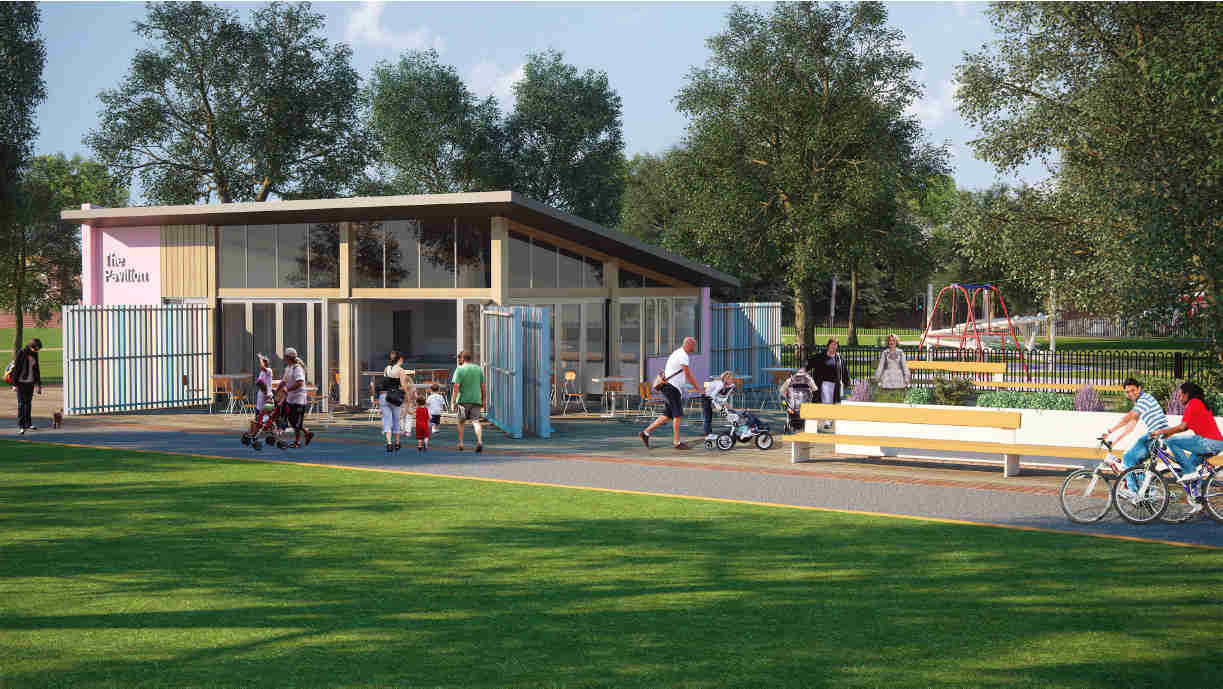
This entry has involved the successful re-ordering of the Memorial Park and the incorporation of the Pavilion building as a facility to support the activities and events in the park.
The successful incorporation of the sensory garden in north- west corner with its variety of containers, planters varied surfaces with play/ feeling components and textures together with its variety of scented shrubs and plants have created this special area.
The grading to create the mounds with their carefully designed benches, set for lunchtime breaks, have not only added interest but have reduced traffic noise and add to the general feeling of being a part of the park. A place for enjoyment and relaxation.
The existing tennis courts remain with a multi-use games area adjacent. The main grassed areas have been retained but with a meadow area and banking to the east. Additional trees have been planted, some in a formal orchard.
The main elements of the pavilion structure comprise a traditional green oak framework with a monopitch roof with substantial overhangs to the north-west and west elevations to give some shading to the glazing, much of which is openable to allow users to overspill to the seating on an external paved patio in good weather. The east and south elevations are of a more robust, rendered masonry construction. A PV array is provided on south facing slope.
The elements of the design of the Pavilion meet the client's brief of being sustainable and robust, minimising maintenance and recurring costs. Catering facilities to support activities in the park are available for much of the day.
Civic Award to: East Surrey Macmillan Cancer Support Centre
Category: New Construction
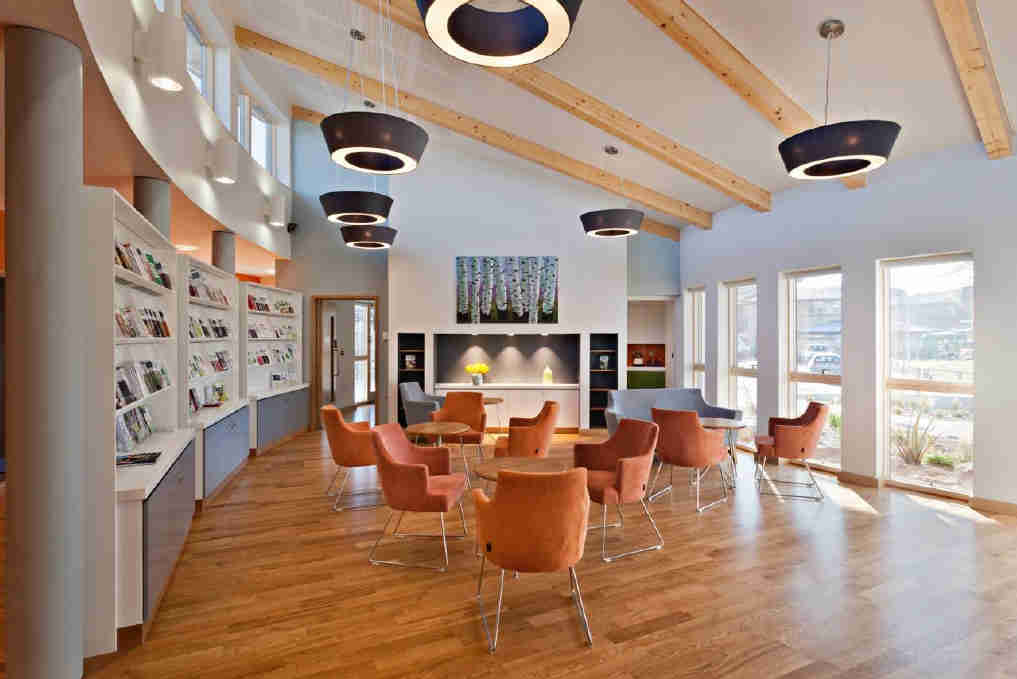
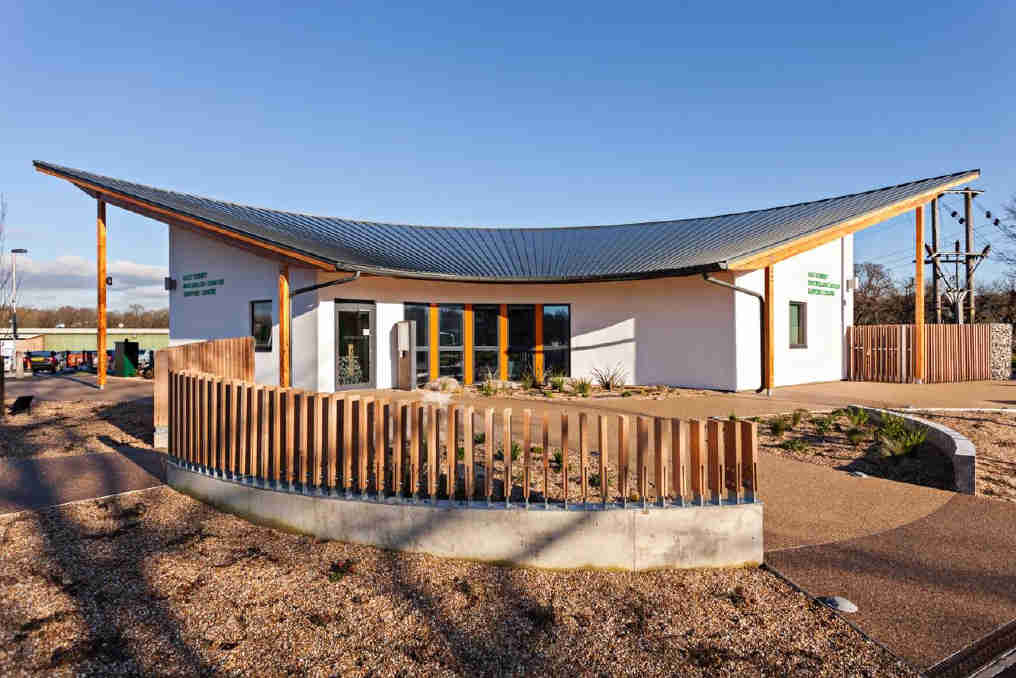
The Macmillan Cancer Support Centre has enabled the cancer care for patients at East Surrey Hospital to be transformed. It has been developed through a partnership between Surrey and Sussex Healthcare NHS Trust and Macmillan Cancer Support.
The Centre offers those affected by cancer additional holistic care in a friendly and non-clinical environment. It provides a range of complementary therapies, counselling and emotional support. Access is also available to a comprehensive range of cancer support information.
This building is located at the eastern end of Canada Avenue. It fronts a zebra crossing from the pedestrian walkway, skirting the hospital.
The configuration of the building is based on two arcs.
The front arc has a high fan shaped monopitch roof sloping down to the low eaves at the front of the building giving a more domestic and inviting scale to the entrance.
Internally the entrance lobby leads into the clerestory lit open plan sitting area with reception and office to the side and display area and amenity room with access to the patio. The feeling of welcome and calm is present, aided by the sloping soffit of the roof, directing down to the windows in the front wall.
The therapy and quiet rooms are located within the rear arc which is much lower. These look out to the secure walled garden.
The building's sustainability strategy covers the reduction of carbon emissions, uses sustainable materials and is sustainable in operation.
The Macmillan Cancer Support Centre provides a social and environmental benefit within the Borough and beyond as well as being of very good design built on mainly unused land within the East Surrey Hospital site.
Civic Award to: The Lightwell, 12A Alma Road, Reigate RH2 0DA
Category: New Construction
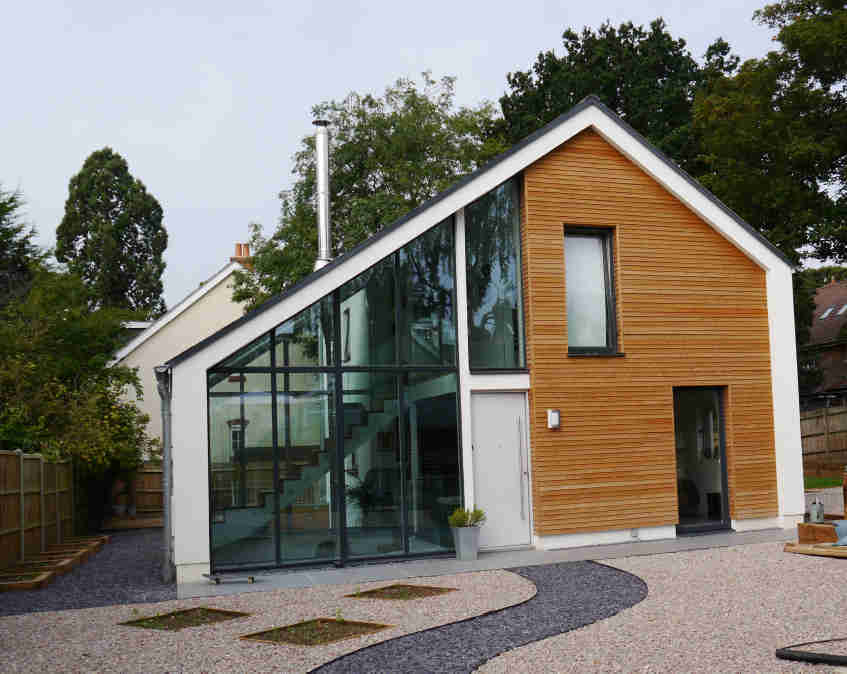
The rear garden of 12 Alma Road has been the subject of a number of planning applications over the years.
This building follows a chalet form but with a basement to allow the area of the building to be increased without being overbearing and without overlooking. The basement contains living areas, a bedroom and small workroom / study. The chalet form at ground floor level follows through to the rear to contain kitchen / dining and rear utility / wc. Three bedrooms and bathrooms are contained within the roof space.
The resulting building form and materials used create an attractive and successful reply to the various planning constraints. The building has been designed to comply with Passivhaus standards.
It is considered that this project merits a Commendation.
Civic Award to: West Mount, Redhill
Category: New Construction
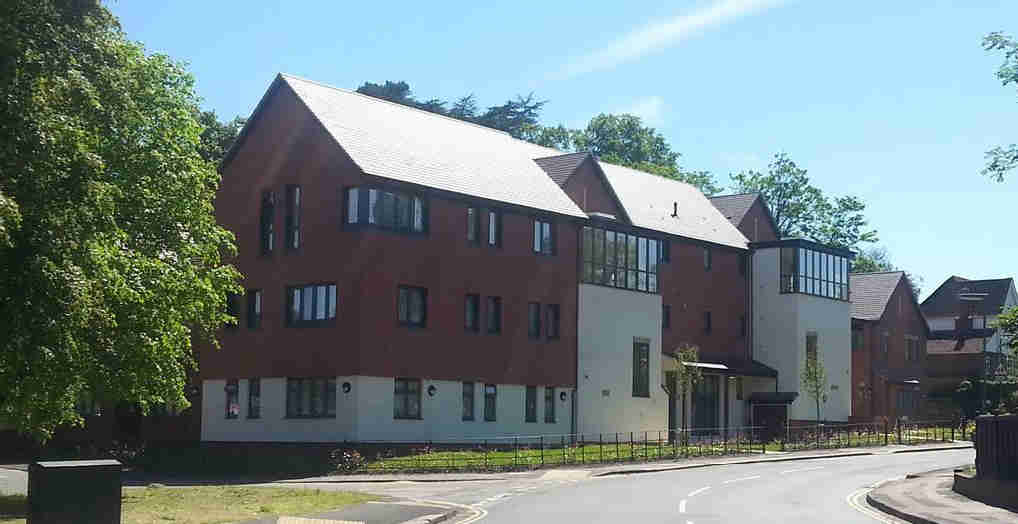
West Mount replaces Colne House, a former sheltered housing scheme that had been used as temporary accommodation for homeless households for some years.
The new development has been built to Code 4, Sustainable Housing and comprises 19 self-contained dwellings for temporary accommodation with a staff office and meeting room and a communal garden and parking area.
The varied styles and uses of existing buildings in this section of Linkfield Lane (on the corner of Flint Close near the junction with North Street) set a challenge for any new development on this site. Respect for the immediate context and that of the area as a whole was required.
West Mount, in its design, has responded well to the corner site; its L-shaped footprint fronting both Linkfield Lane and Flint Close successfully addresses both roads.
The white rendered stair towers on the main façade provide articulation and separate the traditional materials used elsewhere in the construction. These towers also emphasise the access approach. The stepped plan and façade and variation of materials breaks down the size of this building and has resulted in an attractive building on a difficult site.
It is considered that this project merits a Commendation.
Civic Award to: Mural : High Street/Castle Grounds, Reigate RH2 9AT
Category: Street Improvements
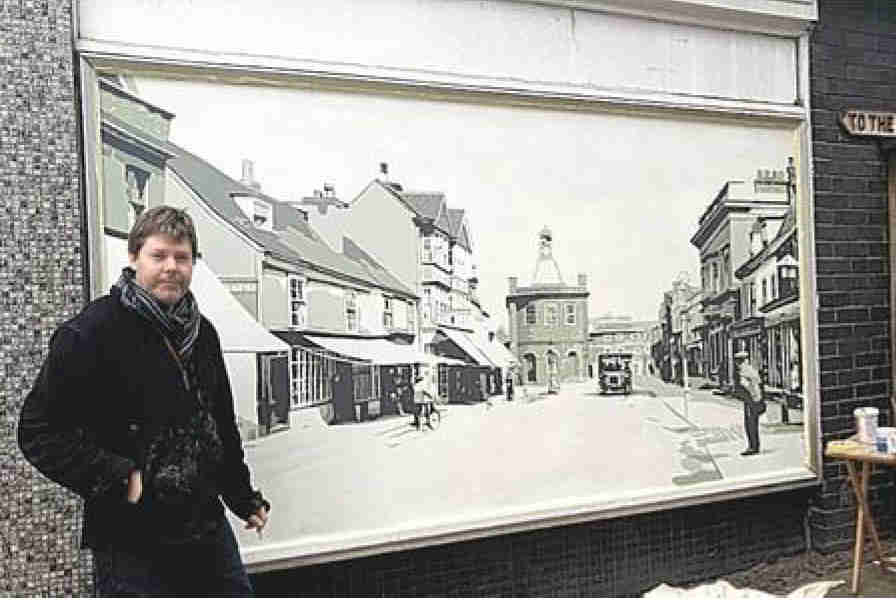
The mural was the initiative of local artist Adam Green, who has a studio in the Castle Grounds. Mr Green saw an opportunity and obtained permission from Boots to use a redundant recess on the flank wall. Mr Green selected the Friths postcard image, and paid for all paints and materials (except for £500 for the perspex cover which was crowd-funded).
This project scored highly with regard to its setting in respect of the town centre, its appropriateness and the form and materials used.
The mural has both enhanced the town centre and acknowledged Frith's historical association with Reigate.
It is considered that this project merits a Commendation.
Civic Award to: 19 Somers Road, Reigate RH2 9DY
Category: New Construction
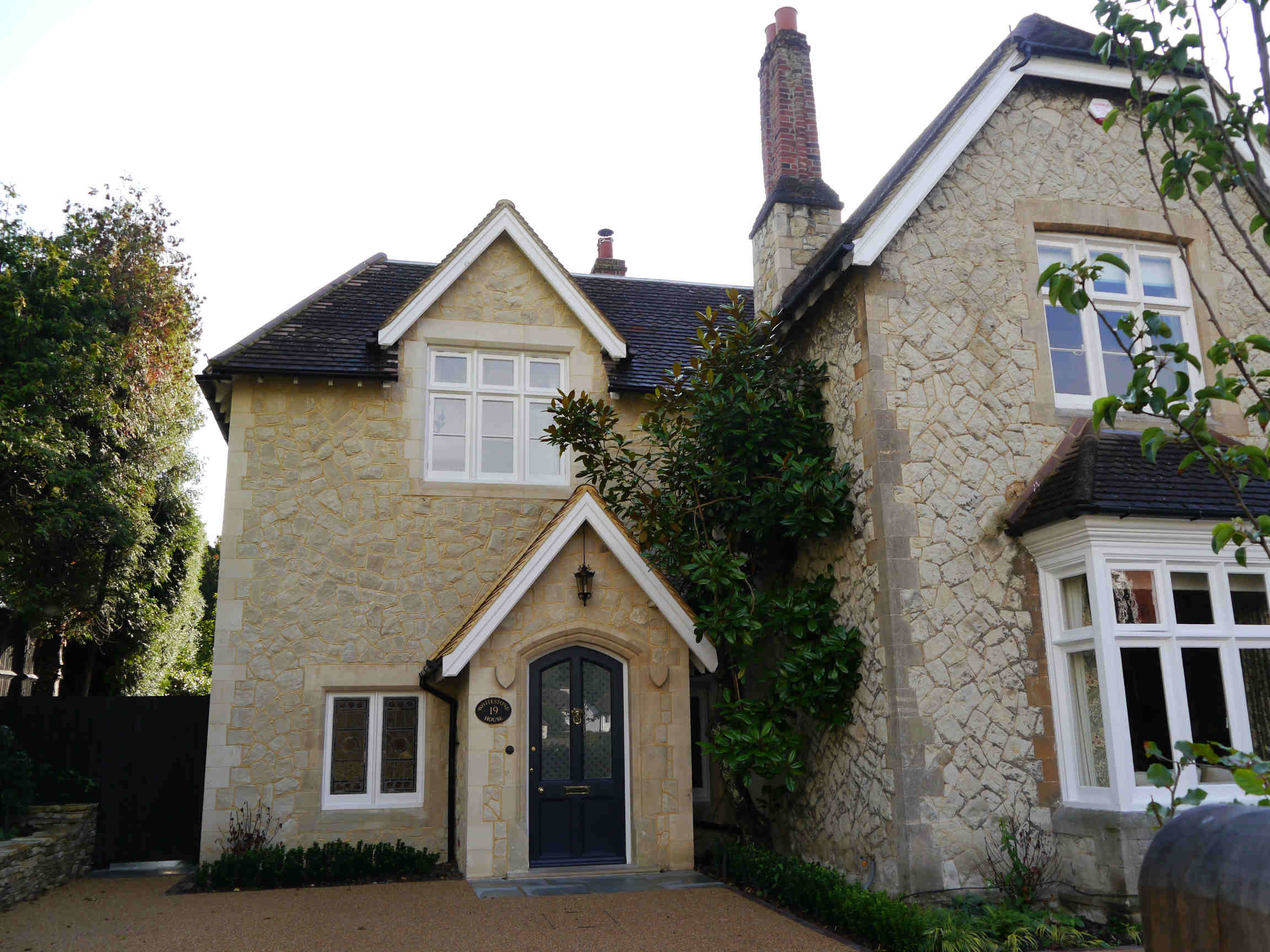
The extension to the east side of 19 Somers Road has successfully created a much improved entrance and upper rooms in keeping with the style of the existing Reigate stone faced elevations with moulded architectural features: lintols, drips, block-bonded reveals and weathered cills.
The extension has sympathetically incorporated a similar coloured stone in the formation of the architectural features of the entrance doorway, windows and quoin stones.
The hipped roof has been carefully detailed and second hand clay tiles have been used on the forward-facing roof slope.
With the exception of the use of flat lintols to the new window openings the detailing follows that of the host building, and the new joinery is sympathetic to the existing.
It is considered that this project merits a Commendation.
