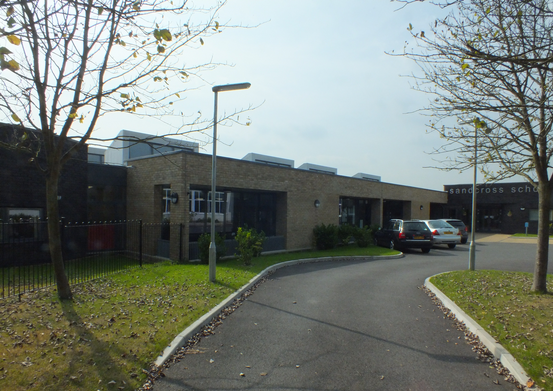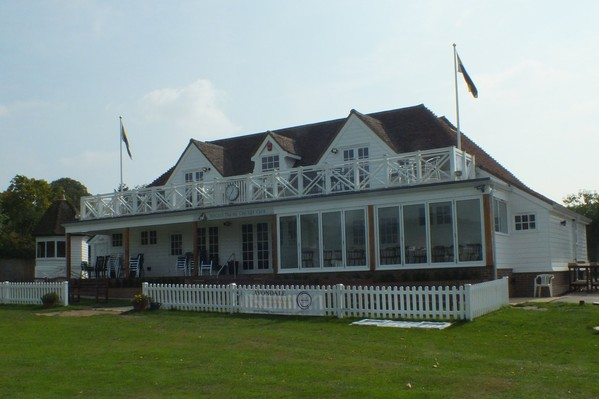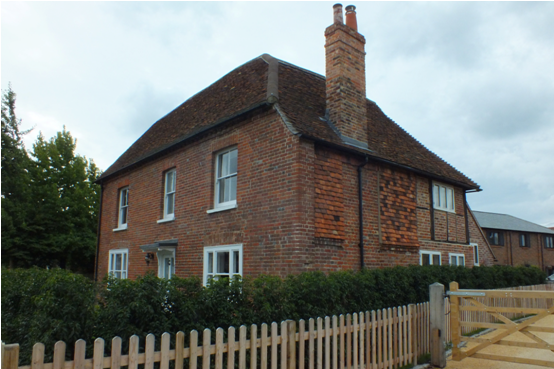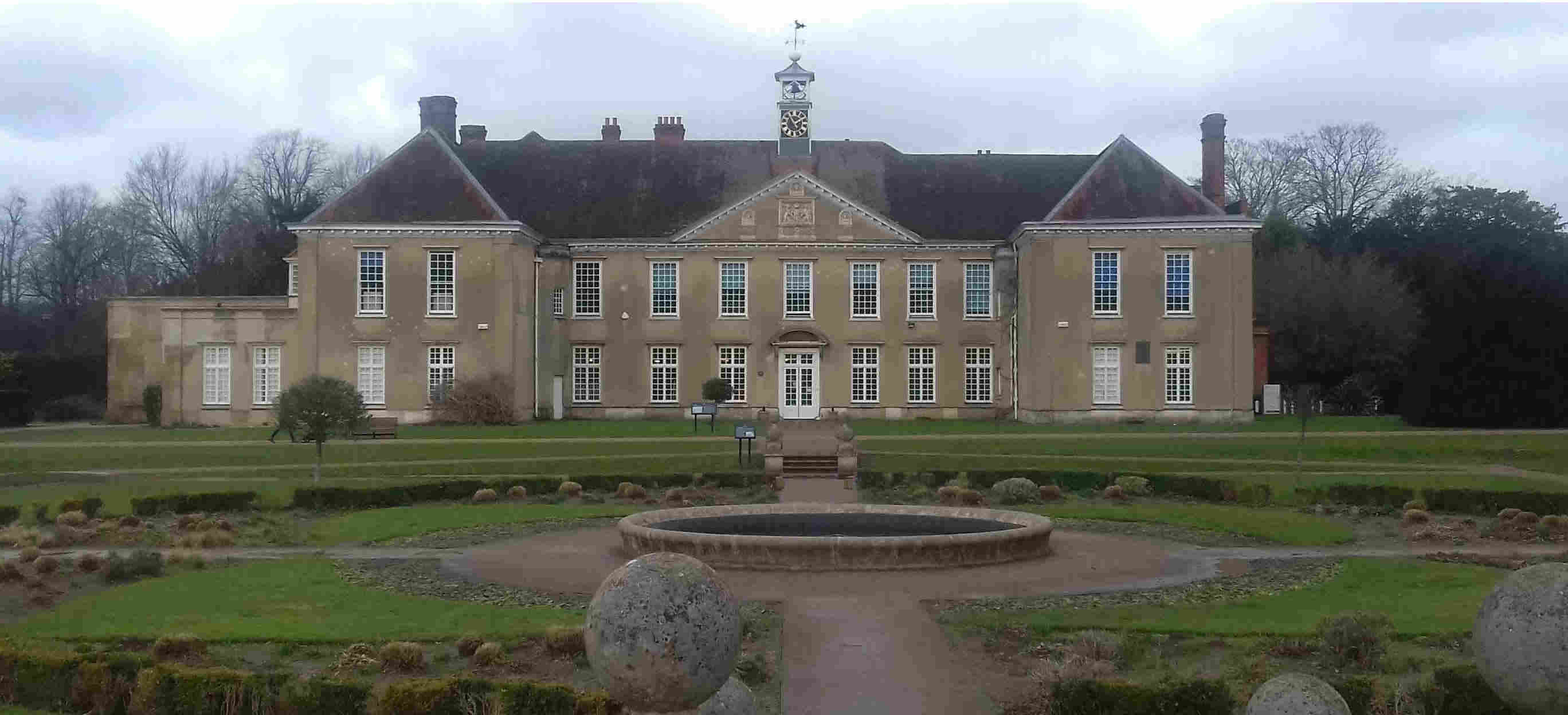The Reigate Society Civic Awards 2014
Infants Accommodation at Sandcross Junior School, Sandcross Lane Reigate - new buildings
With the reorganisation of local schools to accommodate a greatly increased demand for places, the existing accommodation at Sandcross Lane was expanded with addition of a new purpose designed single storey suite of classrooms for nursery and reception 3 to 7 year olds.
The extension to the existing junior school includes 11 new classrooms with immediate play space access, a library, new play areas, multi-use rooms and a remodelled entrance.
In plan, the design is very simple but effective with a spine corridor off which classrooms are paired with a core of toilets between each. Every classroom opens out through large glazed openings to a covered open space, with some then connecting into open play areas. The classrooms each have roof lights allowing natural illumination and ventilation.
Visually, the architecture is equally simple and expressive with the large rectangular glazed openings to each classroom punched into a simple warm coloured brick façade. The plan is reticulated at a hinge point of contrasting curved black brick which has a counterpoint of another black brick wall at the school's remodelled entrance.
Though it is now a large school by any standards, Sandcross Junior retains a sense of scale which will not intimidate young children, and it became evident to the panel during conversation with several members of staff that they greatly enjoyed working in the new environment and were very proud of the achievements that have been made through the construction of the new complex.
The school extension is a good example of an architectural design which has met complex demands in a simple way and yet married itself to an existing working environment, all within a very tight budget.
The panel therefore decided this scheme should be given a Civic Award.

Infants Accommodation at Sandcross Junior School, Sandcross Lane Reigate - new buildings
Refurbishment to Reigate Priory Cricket Club - conversion and restoration
This cricket club was founded in 1852 and has been famous on the cricket circuit over many decades. The pavilion as existing prior to the recent modification was built in 1929 and stands alongside the unique scoring enclosure built in 1935 but which was not part of the works.
Having decided to develop the new pavilion, the design of the clubhouse became of necessity a virtual re-build though with some parts at the rear part being preserved. Through skilful design the result appears as a development of the old pavilion, with the character of the old preserved and enhanced. The architectural modelling adopts all of the features and characteristics of a traditional pavilion, being welcoming in its layout with warm colours prevailing through extensive use of timber. However the significant feature of the new development is seen in the first floor, with external balcony offering superb views over the play area with an internal open well linking ground floor bar area to first floor seating spaces.
The home and away changing areas are adequate and again are finished in the timber panelling to be seen in the main club area.
The external appearance reflects the old pavilion appearance and feel, with the retention of the old dormer with heavily modelled jamb timbers, and boarded facings to all front and side wall elevations, painted white.
Some technical issues in the finishes were noted however these were in the process of being corrected, and we also note the clock at front balcony as being not entirely in character with the 'traditional' look and feel of the refurbished pavilion.
The panel found the project to be soundly designed, and we particularly liked the use of oak timber posts on the front façade which helped give some character and to unify the overall front elevational treatment.
Because the design and implementation of the pavilion works has been carried out sensitively and to a high standard the panel decided the project has been given a Civic Award.

Reigate Priory Cricket Club
Restoration of Home Farmhouse Quality Street Merstham - conversion and restoration
Home Farmhouse is a Grade II listed building which is part of the very old group of buildings to be found in historic core of the original village of Merstham. It lies on the West side of the A23, where it joins the famous Quality Street. It had unfortunately lain unused and abandoned for decades, gradually decaying and even suffering an arson attack.
It was desperately in need of rescue, and Linden Homes agreed to take the project on as a package deal including re-developing the adjacent old stable block barn, and also some land into new houses. They hired Oxford Archaeology to conduct a detail survey of the building which showed parts dating back to the 14th, 16th and 19th Centuries. The study has been published and makes fascinating reading. However, having discovered the extent of problems in Home Farmhouse, Linden Homes decided not to proceed. Subsequently, Shanly Homes acquired the project, and much to their credit pursued the restoration to completion in 2013.
Home Farmhouse is 'living history' and deserved all the time and money spent on it. The overall development is highly successful particularly when viewed with the new dwellings forming a rural farmyard style grouping to complement the old farmhouse. It is expected that when the new development materials and landscaping has been allowed to mature they will more easily complement the Home Farmhouse building.
Home Farmhouse restoration was clearly a challenging operation, in which splicing in of new while preserving old can be seen at every level in the work. This includes heavy steel plates and columns which are only partially visible, very old doors with blacksmith formed special hinges, solid timber doors with evidence of at least six locks being drilled and subsequently filled. English Heritage were significantly involved and the result is one that preserves all of the character of the old building while making it completely 'liveable', albeit with quirky features abounding throughout and there is hardly a level ceiling or beam in sight.
The new structure's fittings and finishes are skilfully interwoven and blended with the old structural timbers and finishes to create a real gem of a building in which the owners are rightly extremely proud to live.
We have no hesitation in awarding the Home Farmhouse project a Civic Award.

Home Farmhouse

