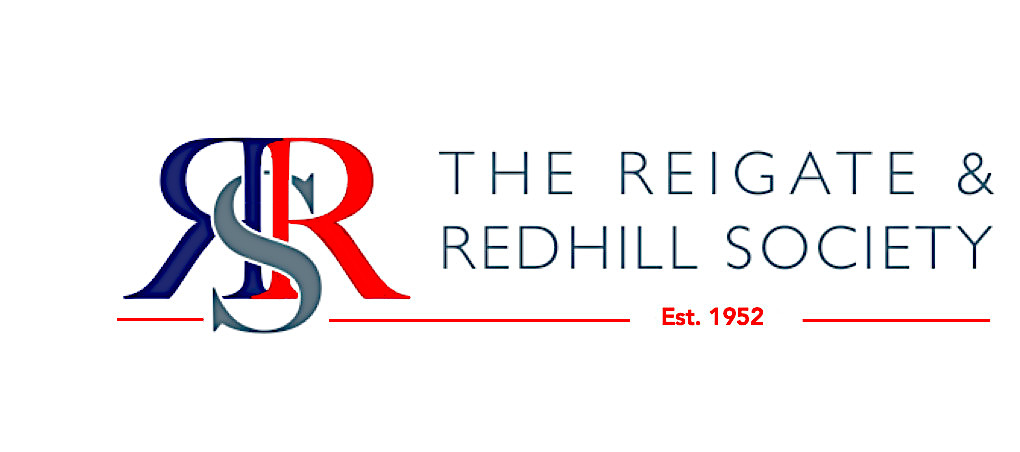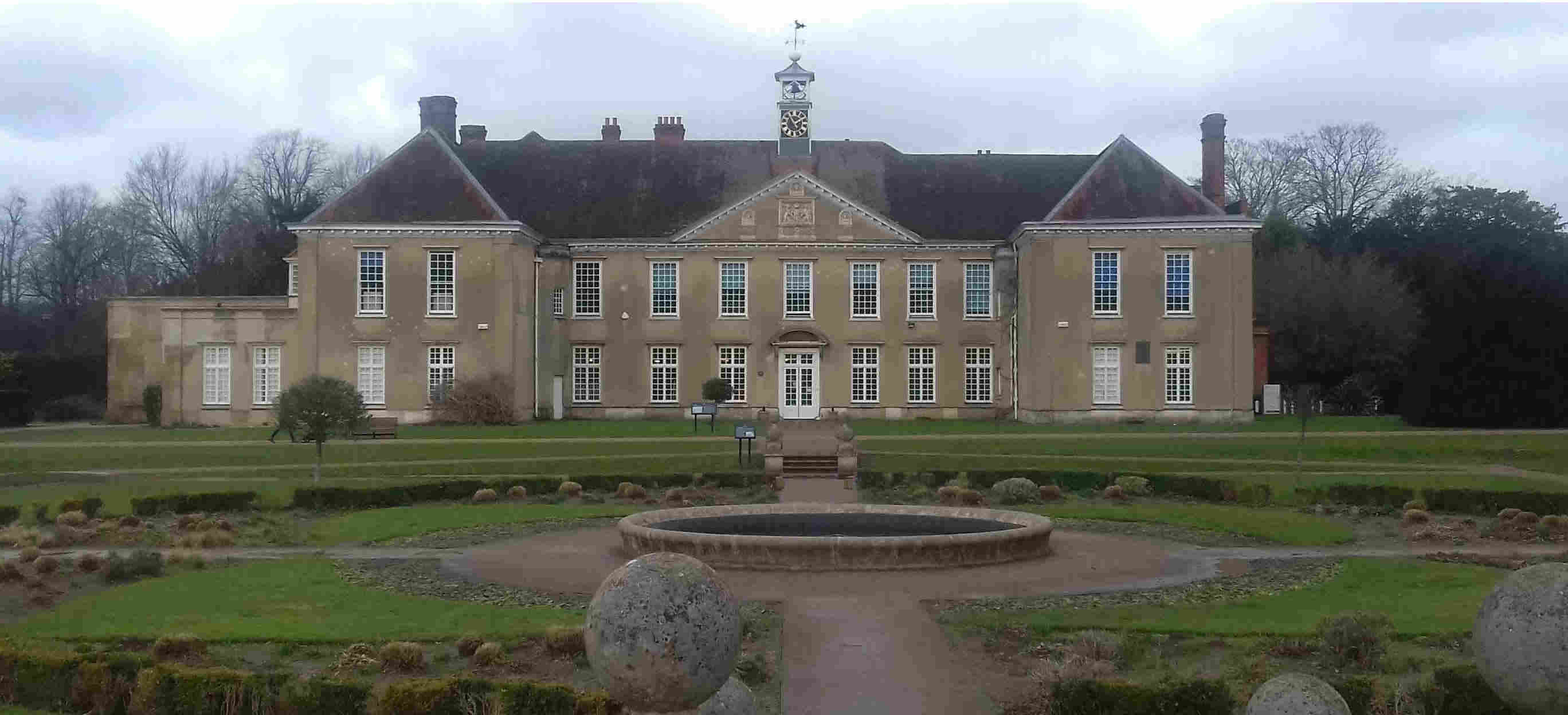The Reigate Society Civic Awards 2013
The Coach House, 37 Linkfield Lane, Redhill
Conversions, Improvements & Adaptations
This building is a wonderful example of a small building, in which the architect saw the potential for creating a beautifully proportioned character one bedroom dwelling.
The personality of the building has been captured by preserving the existing form as an old coach house, with vehicle doors removed and brickwork added, creating a carefully detailed and planned interior, where every inch is used to advantage.
The space available to the architects is so small that it would have been impossible to create separate rooms, and so the planning is entirely open plan.
Having accepted the open plan concept, the form of the interior has been enhanced by the central small open stair that winds up to the first floor bedroom suite within the open roof void. This forms the core feature of the design. Around this centrepiece, all ground floor areas are arranged in open plan with summer lounge and dining space looking out through patio doors to the garden, while study, lounge and kitchenette are found on the adjacent areas. All have a sense of purpose and relate easily with one another. Functional space such as the bathroom is tucked away to one side while white goods and boiler are neatly located out of sight in a compact cupboard space adjacent to kitchen.
Internal finishes and detailing features exposed oak columns and roof trusses within the full height roof structure which enhance the character of the interior decoration.
The weathered slate roof (at front) and restored external brick walls all work well, particularly where matching brickwork has been used to fill the coach house doors.
As the panel agreed, this building is small, but perfectly formed, and therefore recommend it should receive an award.
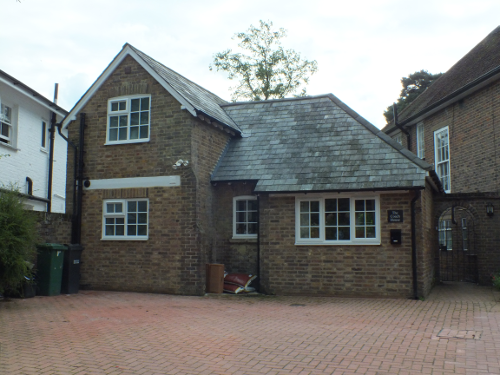
The Coach House
St Joseph's New Church Hall, 122 Ladbroke Road, Redhill
New Building
This development is one in which the architects have created a design that informs itself architecturally by reference to the design vocabulary of the existing St Joseph's Church, to which it is attached. In setting out the plan, the design also reflects this link by careful reflective use of the planning of the existing Church, with strongly curved and radius generated lines, which create interesting shapes and spatial forms in the new building.
Built late in the 20th century, the existing church has a modern character that is not out of place today, being one of the earliest buildings in Redhill to use a standing seam metal roof.
The folded standing seam galvanised steel metal roof and warm coloured brick are exactly replicated from the existing church and are used to shape and form the new building, with striking curved shapes, which will mature and eventually blend in with the existing building.
The planning has allowed the external social entry to the Hall complex to be quite separate from the Church, and this new entrance is marked visually by a rotunda in the form of a tall brick drum with double doors and stained glass window over. Within the building the social central Café / Bar area between Church and Hall is linked to the Church itself to allow easy access for parishioners.
Internal finishes and fittings are functional with fully equipped kitchen and bar. Oak timber doors and skirting with sprung timber door in the hall add to the sense of quality in the overall design of the scheme.
Because of the success in creating a design that succeeds in answering the practical needs of the Parish while also creating an architectural solution that faithfully adopts the existing building design, the panel were of the opinion that this development should receive an award.
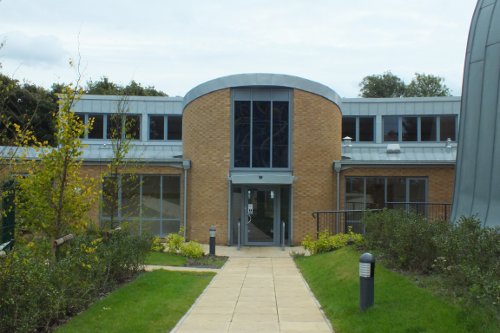
St Joseph's New Church Hall
1 Mill Street, Redhill
Conversions, Improvements & Adaptations
This Grade II listed building has been refurbished as part of a development which includes the construction of two detached houses. The two new dwellings stand well away from the existing building which has allowed its distinctive character to stand alone and not be impaired in any way.
The building has been preserved beautifully, with painted stone frontage, exposed brick string course and brick reveal to windows and building corners. Roof dormer windows and high tiled front door porch all have distinctive carved timber fascia boards. Brick chimneys are turned to 90 degrees, forming a visual stop at each end of the new hand made clay tile roof.
Internally the house is full of character, and all elements of the old building have been faithfully retained and preserved.
The panel found the project to be a very good example of how a listed building can be preserved and enhanced while making it into a character family house that will be an ideal home capable of being lived in and enjoyed.
Much credit should be given to the guidance and support given to the developer by the local Borough of Reigate & Banstead Conservation Office.
The charm of the place lies in the careful restoration and retention of all the features which a building of this age has developed over the decades.
Because the refurbishment has been carried out to a very high standard the panel had no hesitation in giving the project an award.
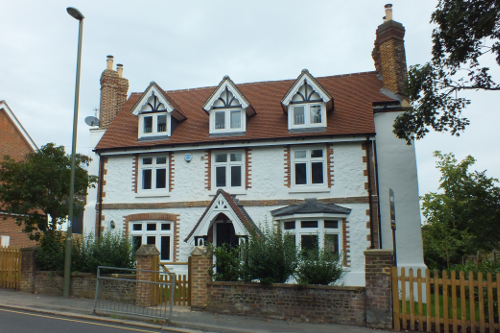
1 Mill Street
