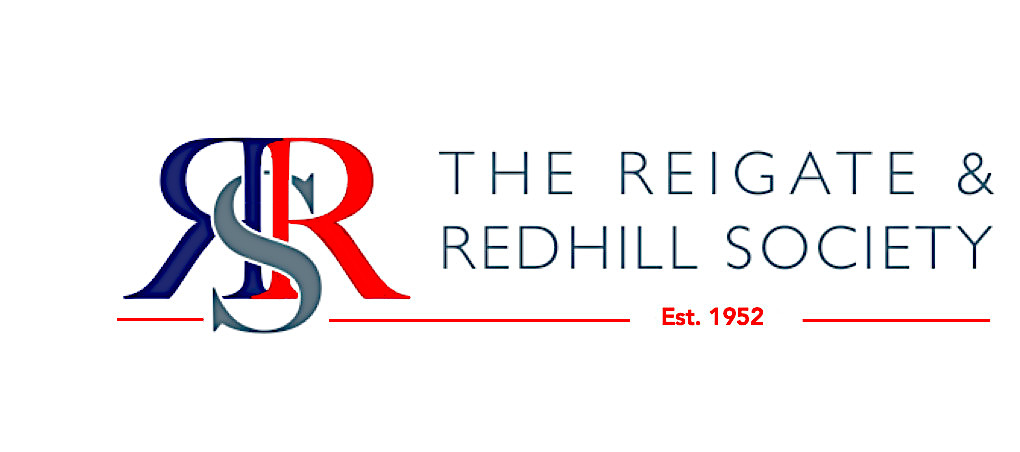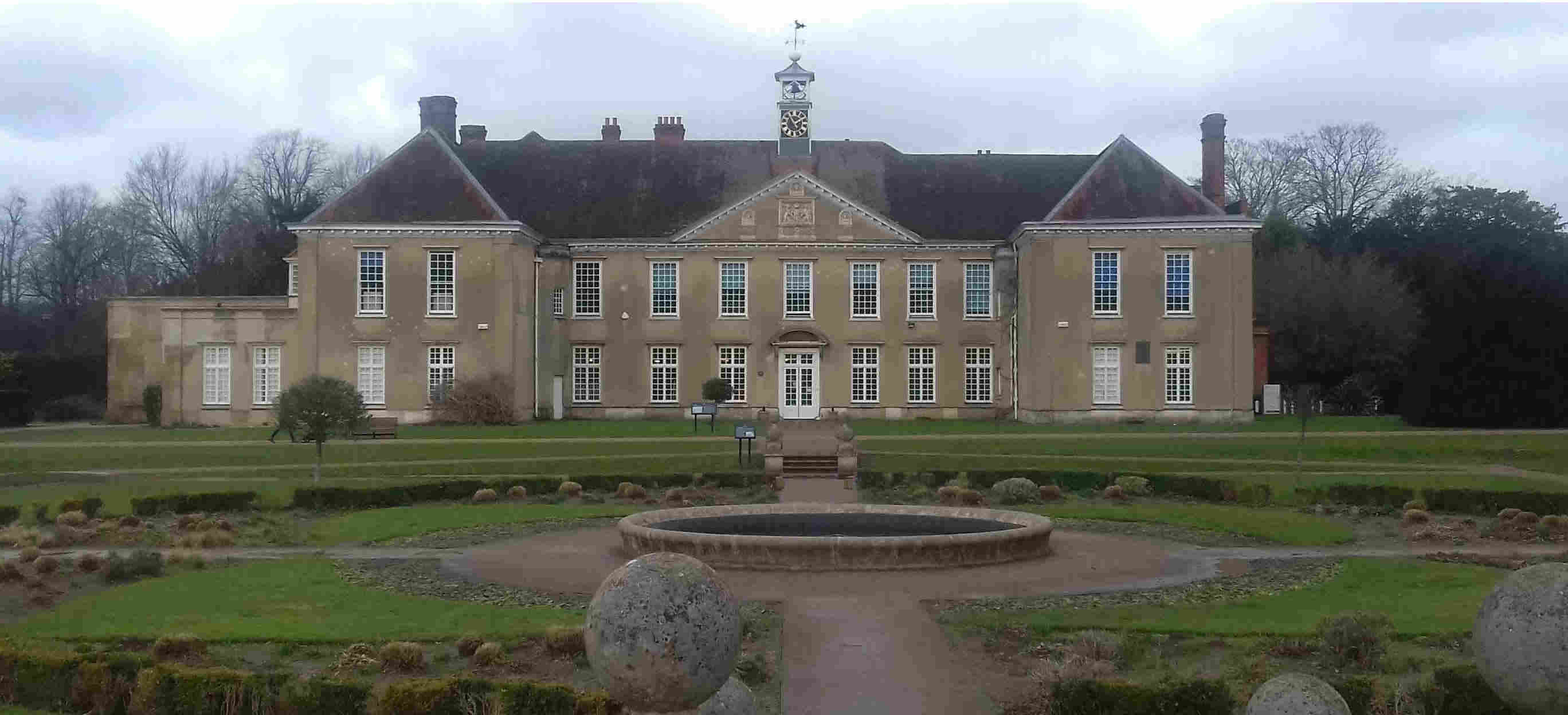The Reigate Society Civic Awards 2012
Kidsunlimited, Cockshot Hill, Reigate
New Buildings - Commercial
The Architect designed building was opened in October 2011, and will accommodate up to 96 pre-school children. It is one of the latest to be opened by Kidsunlimited in the UK.
The architecture found at this new two storey development was very clean and appropriate to its suburban setting, having pitched roof and rendered walls. The quality of the fittings and finishes were all found to be of a good standard. The scale of the building set out to be modest and of a domestic friendly scale, and as with all detailing, especially internally, had been carefully designed for the very young children who are the 'customers'.
Externally all spaces were set out simply and functionally, with good security focusing on separation of children, particularly their play areas from the public. The quality of landscaping was found to enhance the building as well as the play areas.
Internally the detailing of finishes and fittings were very well planned for their purpose, always placing a priority on the safety and well-being of the children. The list of features are too great to list and while acknowledging they would probably be evident in most pre-school developments, at Kidsunlimited there was a consistent application of very careful thought down to the smallest detail, including door ironmongery, storage, furniture, signage, surface protection, play facilities, window sill and head heights, lighting, and supervision with maximum visibility to ensure full child supervision at all times.
The interior of the building was light and colourful, walls tastefully decorated and painted.
The design of the Kidsunlimited building at Woodhatch is an example of how care and attention to detail at all levels delivers an environment which is a safe and stimulating for any parent's youngsters and also a pleasure for employees to work in.
The panel is therefore unanimous in nominating this development for an award.
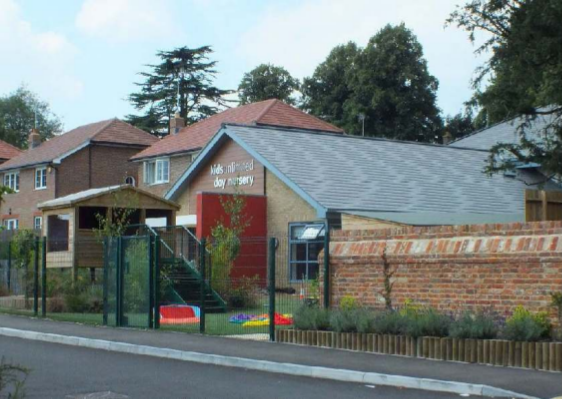
Kidsunlimited
Gatton Park Parterre, Gatton Park, Redhill
Gardens and Landscaping
The Parterre at Gatton Park forms the important link between the superb Gatton Hall and the beautiful Capability Brown landscaped grounds and ponds laid out before its classical frontage.
The Parterre was designed and laid out by H E Milner in the 1860's and consists of a simple cross shaped path on a gently sloping lawn. Along the southern boundary are 10 cast stone urns.
The original Parterre was destroyed soon after the Second World War wh require('../inc/site_toplogo_2021.php'); require('../inc/site_navbar_2021.php'); include_once('../inc/awards_sidenav_2021.php'); en it was levelled for tennis courts, completely removing the dramatic effect produced by the Parterre design.
Under the management of The Gatton Trust, significant progress has been made to bring the parks and gardens as well as the Hall itself back to their former glory. This includes the skillful reinstatement of the Parterre to its original condition using old drawings and photographs which reinstates the beauty of the setting enjoyed by Gatton Hall.
As a significant contribution to a major historic landmark in the Reigate and Redhill area, the panel agreed to recommend that the project should receive an award.
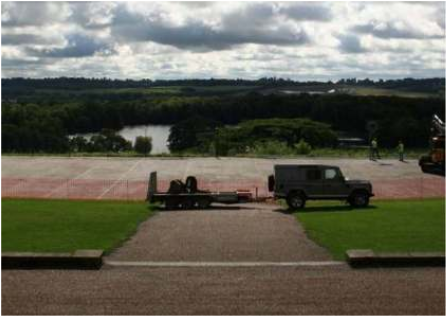
Gatton Park Parterre - before reinstatement
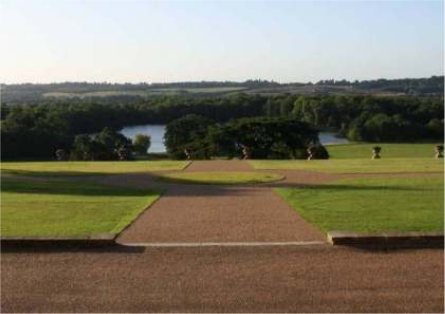
Gatton Park Parterre - after reinstatement
The Assembly Development, The Old School, Frenches Road, Redhill
Conversion
The Assembly is a redevelopment of an early 20 century development, what was the old St Bede's School, as built by the Council alongside the London to Brighton railway. Prior to the current redevelopment the buildings had fallen into a poor state of repair and their conversion to 39 dwellings has brought new life to this Grade II listed building.
Great care has been taken to retain all the character of the old school building including painted pebble dash walls, moulded cast concrete window sills and sash windows. An extension was added to the main school buildings as part of the development which is virtually undetectable, with carefully matched brickwork and architectural features.
Internally the finishes are of a very high quality, and the existing building has been divided up imaginatively to create some interesting and unusual living spaces.
At front of the development two single storey dwellings have been created to replace some very old 'lean-to' structures, thereby maximising effective use of the site.
The original coat of arms for the old Reigate Council (prior to becoming Reigate and Banstead Borough Council) with motto at high level on one of the front gables has been carefully reinstated and painted, forming a focal point to the development.
Because of the care taken in carrying out the restoration, and its successful outcome, the panel were of the opinion that this development should receive an award.
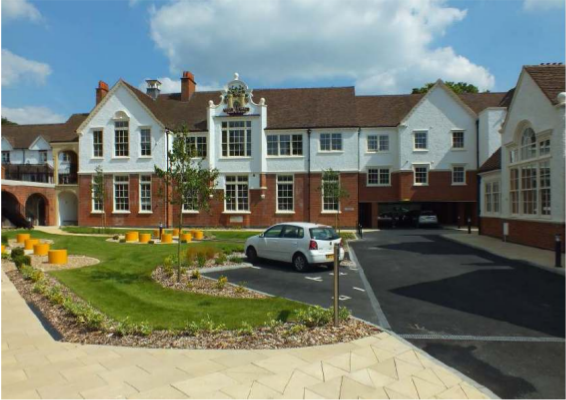
The Assembly Development
Churchill Close, Redhill
New Buildings - Housing Development
Churchill Close is a new Georgian style town house development in the gardens of an existing large house at 35 Linkfield Lane in North West Redhill.
The development is well proportioned and does not attempt to over-develop the space, with well proportioned two storey buildings, the ones shown are in fact three story (a couple of rooms in the loft) set in their own simple but well designed landscaping, overall effect of which, when mature, will be a beautiful context for the development. The architecture of the buildings takes reference from the Georgian style of the existing house.
The development is formed by a single block of semi-detached 3 storey houses at front, with two pairs of two storey houses at rear, all with individual and distinctive detailing and colour. Each house has its own generous garden frontage car parking.
The single block is well proportioned with string course of render at first floor, which forms the counter point to stucco render at ground floor. Ground floor ceilings are high, allowing for good window sizing and over lights at front door openings.
The two pairs of houses at rear are similarly well detailed but with semi-circular head to front doors containing door over lights. The same render string course at first floor can be seen but without stucco render below.
The eaves at roof of both parts of the developments have their own character, that of the single front block with its ornate cornice under the deep overhanging eaves, while the rear blocks feature shaped brackets along the underside of the eaves.
The internal design of the buildings reflects the care taken with external detailing. All finishes are of a very high standard and rooms pleasantly proportioned. The kitchens are well appointed and fixtures and fittings of very high quality with fully integrated controls and cabling.
The panel found the project to be a very good example of how simple but well designed housing developments can create an attractive character of their own with simple architecture providing homes which will be a pleasure to live in.
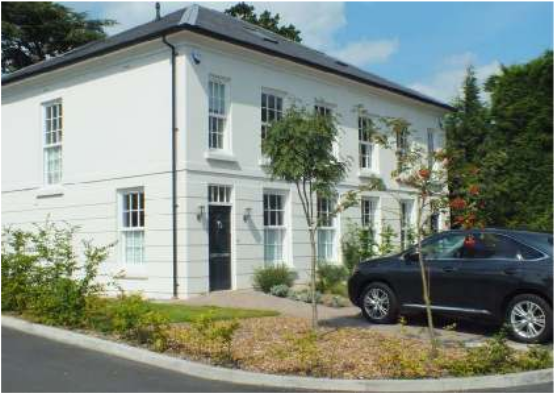
Churchill Close
